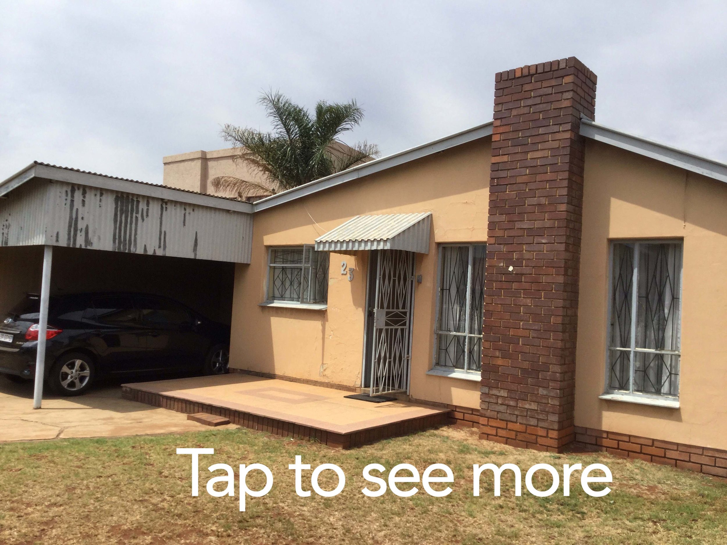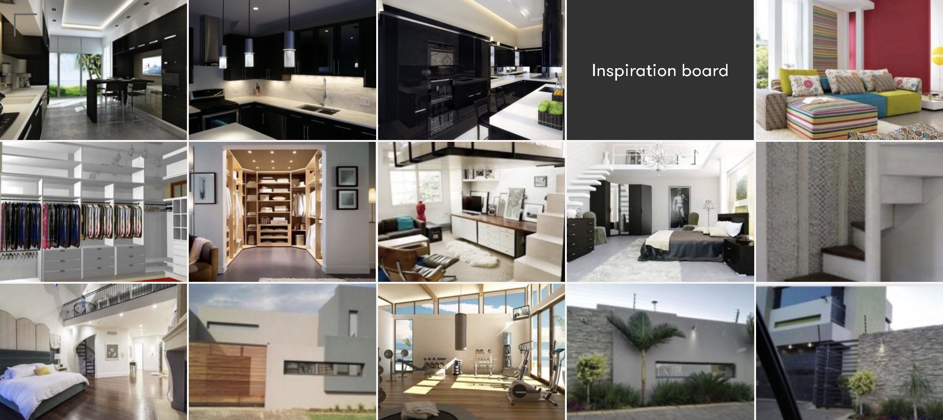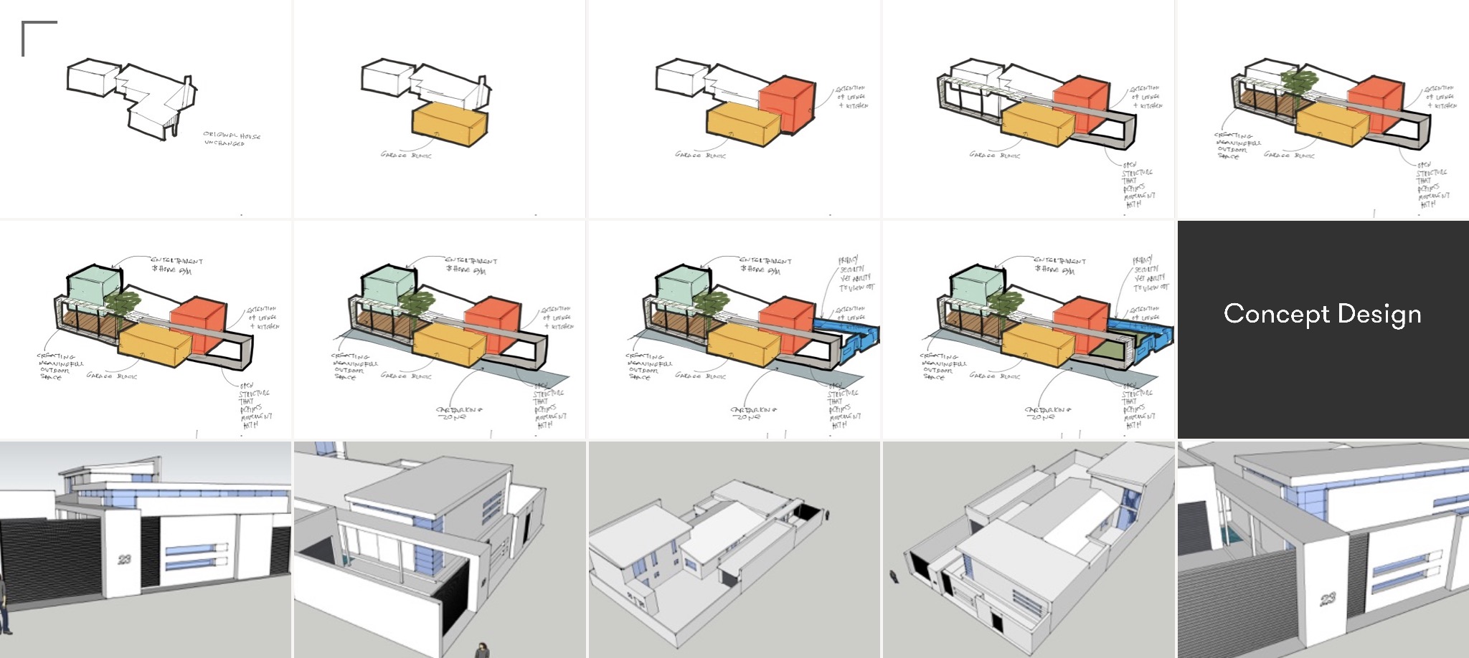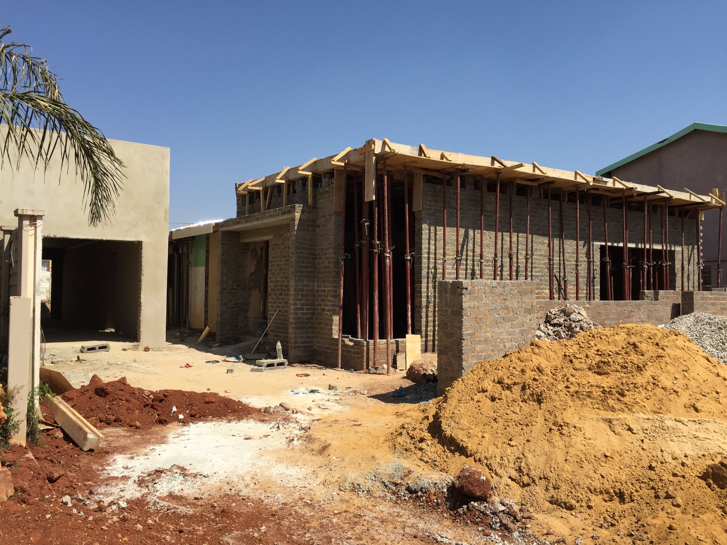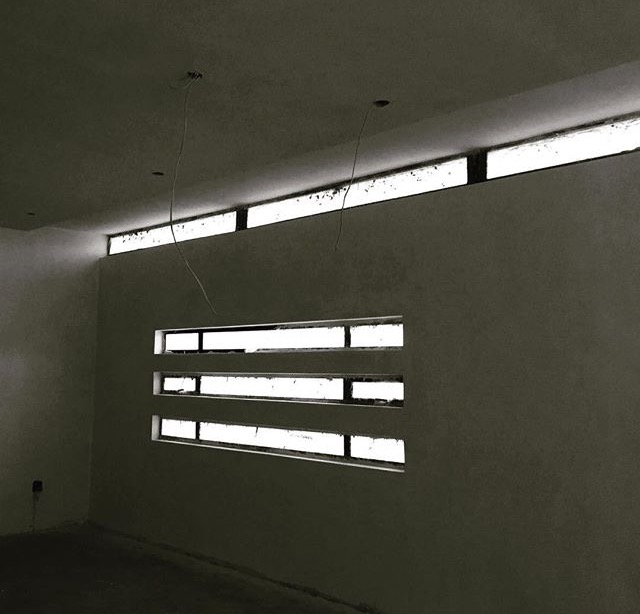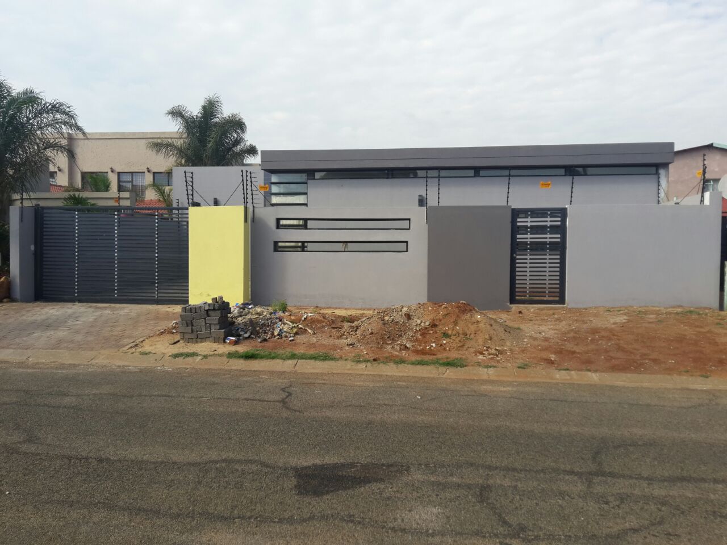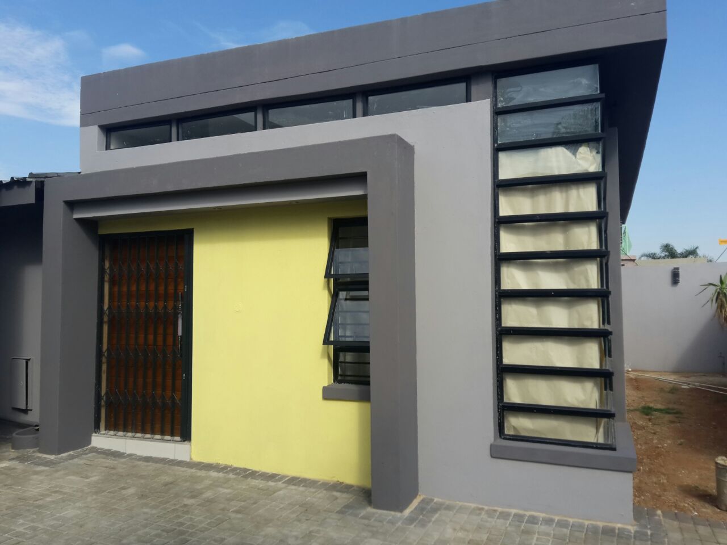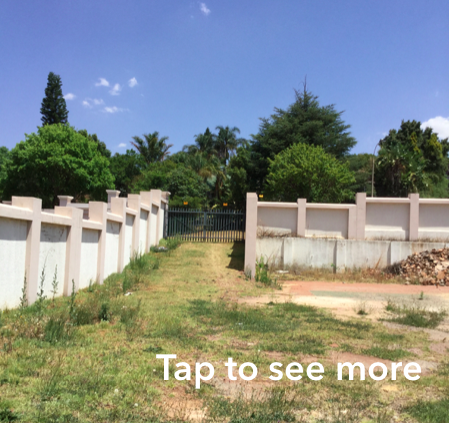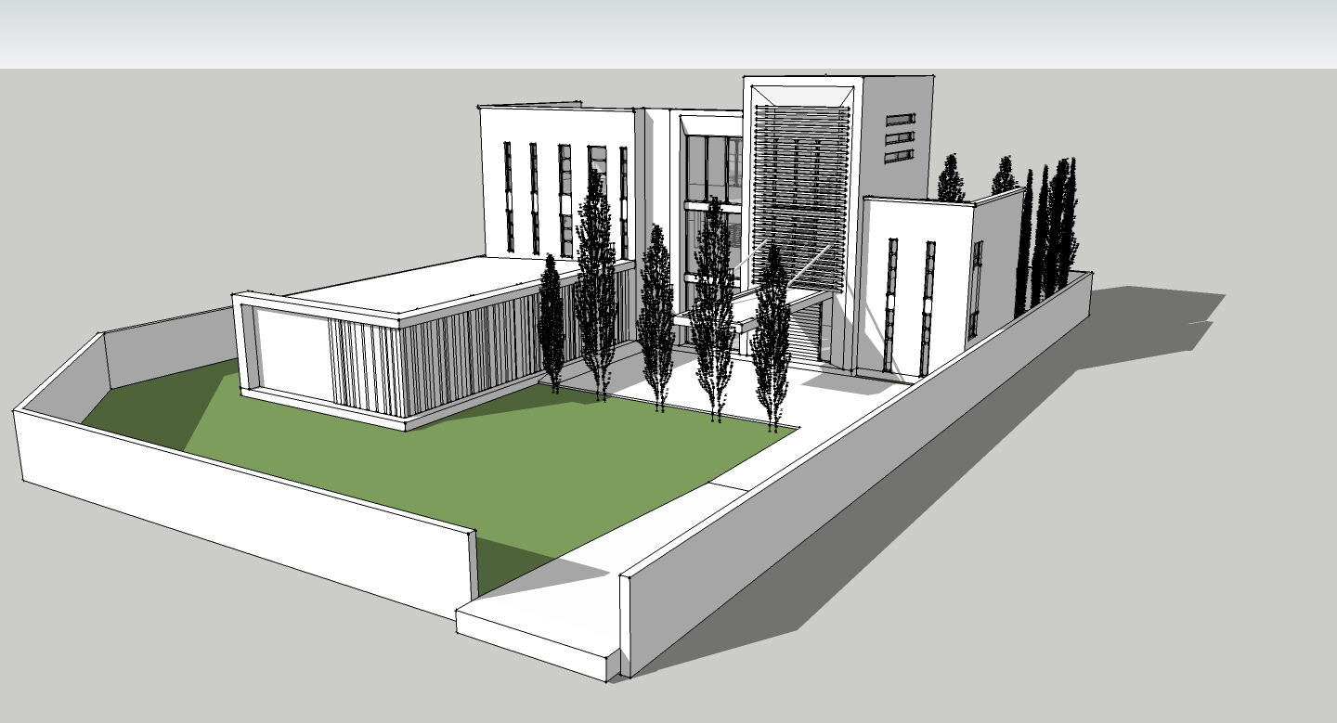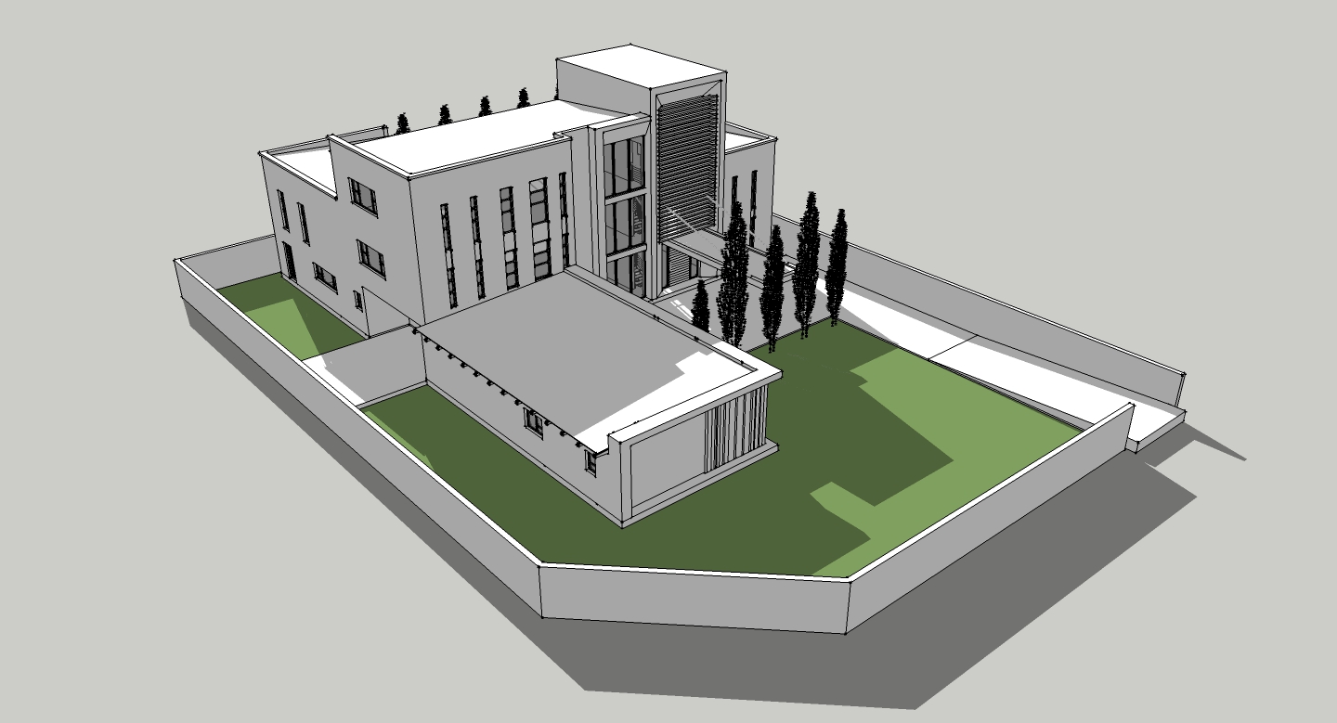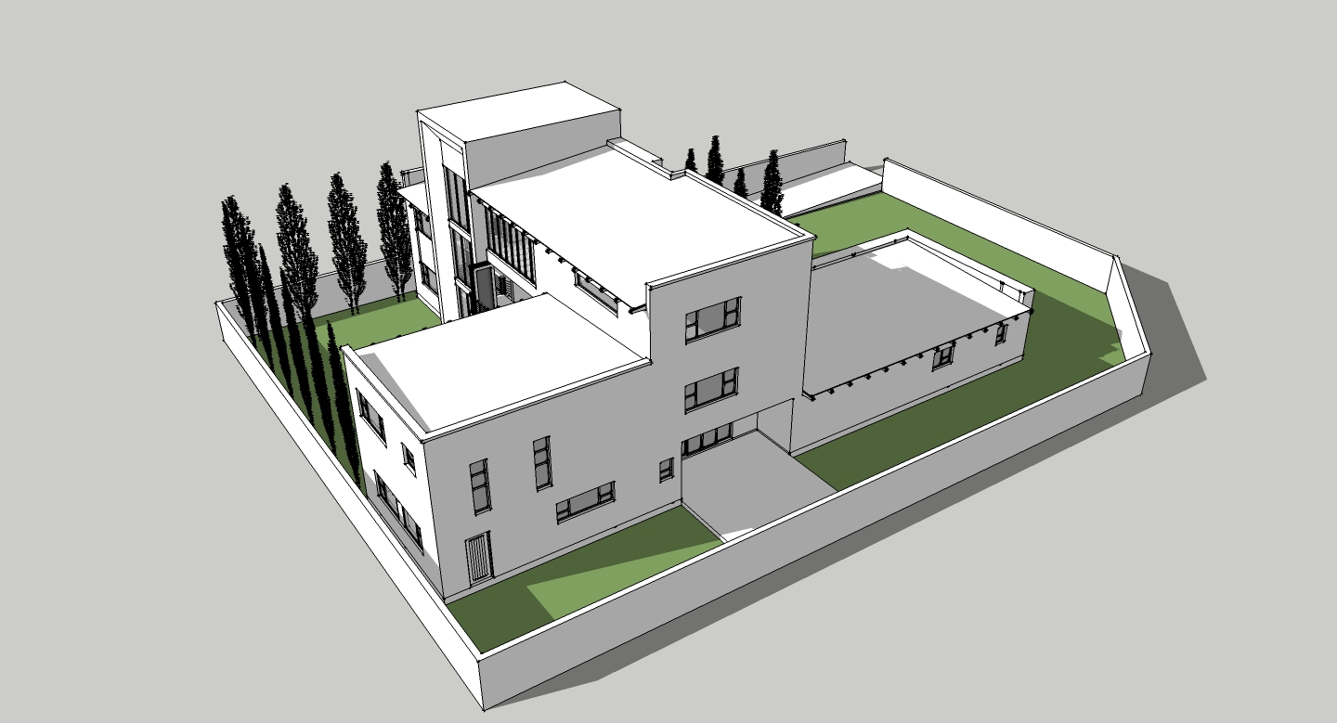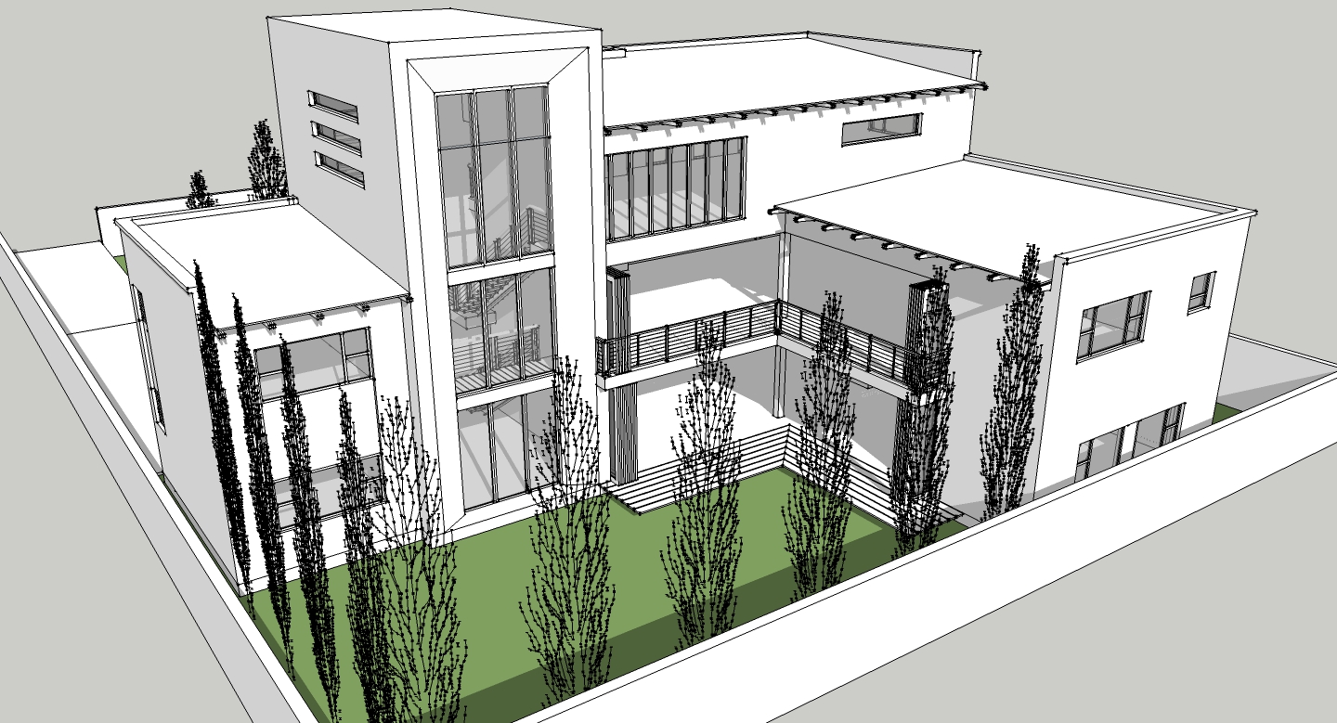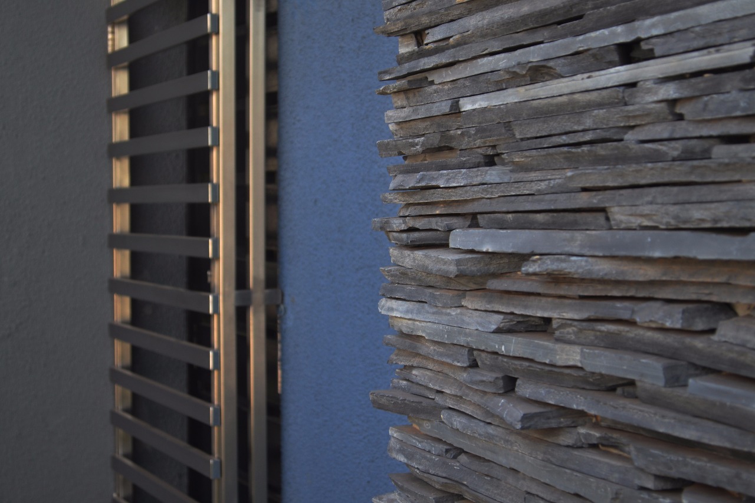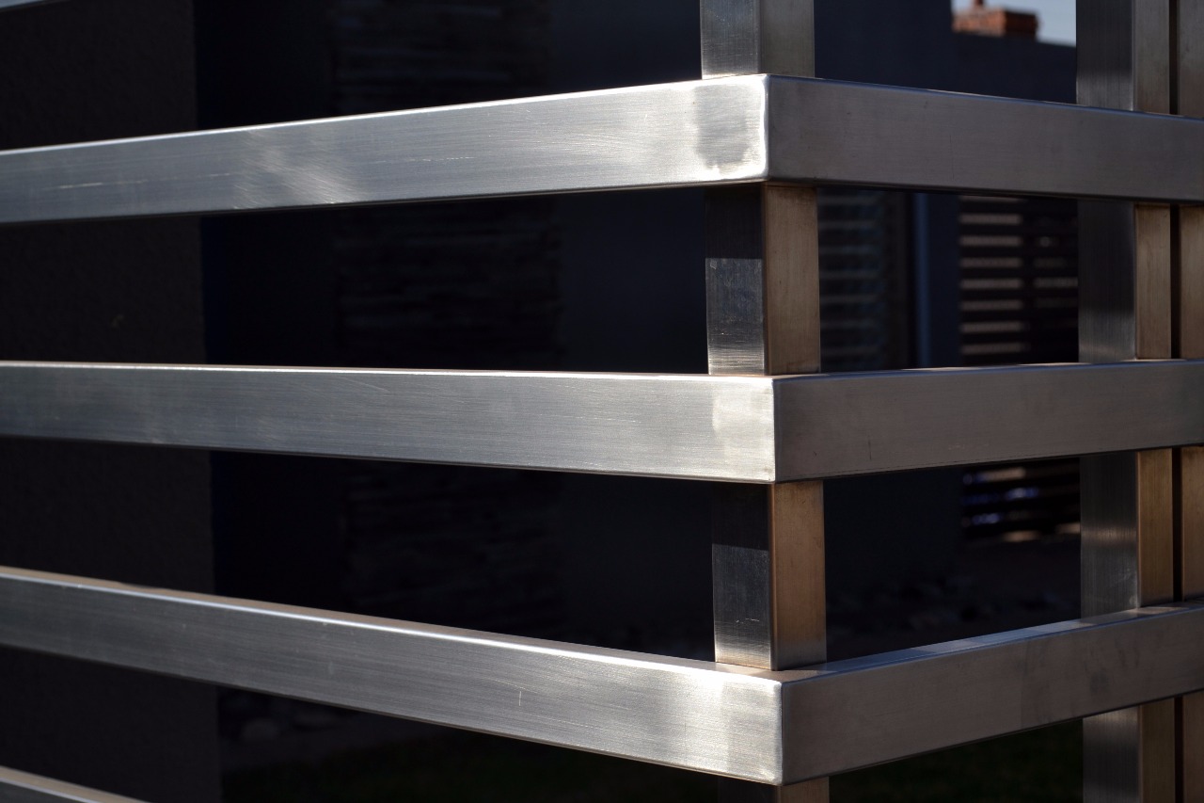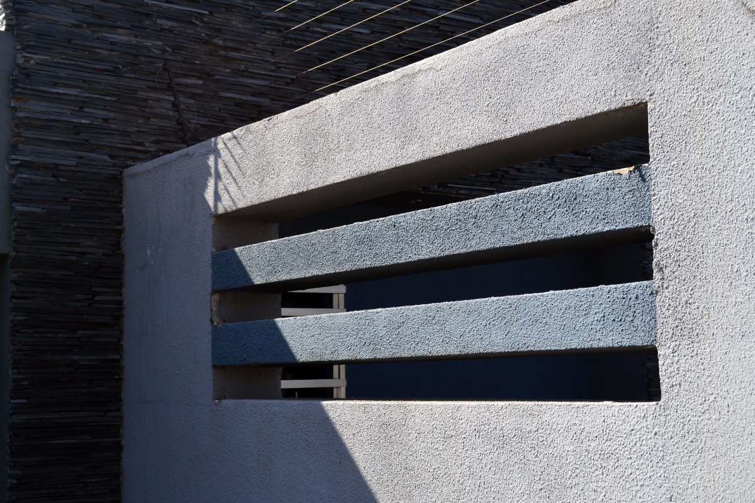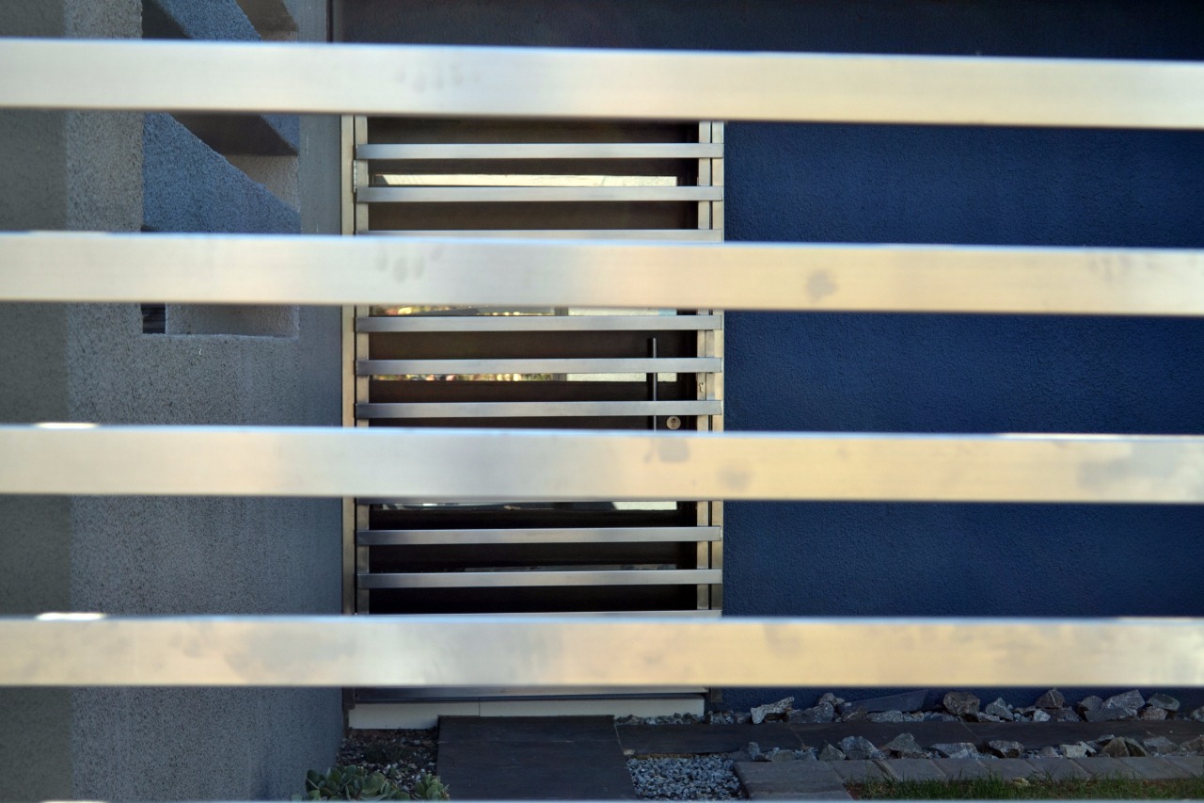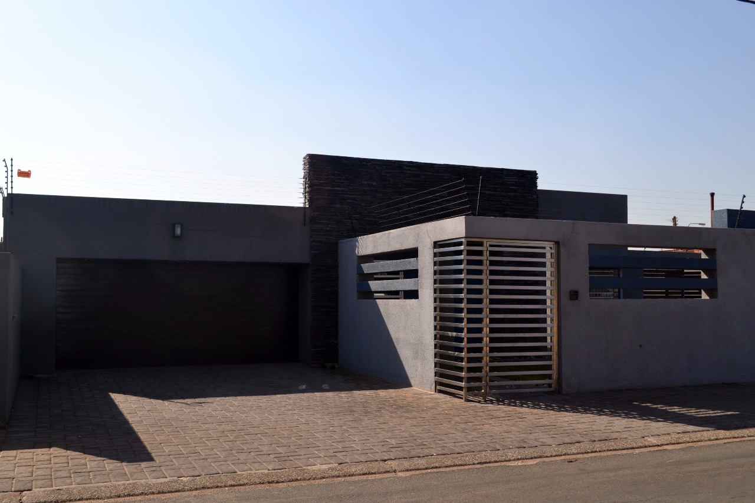Single Family Homes
House Ahmad Mohamed - Lenasia , JHB
““ Mohammed captured our imagination with a well thought out and unique design .He is very receptive, knowledgble and easy to work with “”
Ahmad approached us to modernise a 1960’s original council house. He had the following requirements :
- New lounge & modern open plan kitchen
- New long double garage
- New Master Bedroom + Ensuite
- New kids play room & Home Gym
We repurposed the existing double garage in backyard to accommodate the master bedroom & kids play room. A first floor extension above this created the home gym.
We demolished the existing carport and created a long garage in its place.
A new living room was added in front , having a volume higher then the existing roof in order to give house a modern aesthetic.
The Feature of the house is the corner windows which merge into thin clerestory windows to bring light into the living areas.
The house is nearing completion
House Baba -Heldercrane , JHB
““Wow , does it come with the car ? “”
Dr Baba , a close friend and family dentist approached us with this project to design a new house for his family. When the opportunity came , we jumped at it.
The site was two small plots, next to a busy street in the suburb of Heldercrane. From early discussions it was decided that the future house should not be built in a manner that prevented development of the smiler plots of land separately.
Dr Baba had the following requirements:
- Tripple Garage, Staff room, Laundry & Storerooms
- Open plan living , Dining & Kitchen with Scullery
- Guest Suite on the ground floor
- 3 spacious bedrooms all with ensuite bathrooms, and a family lounge & study of first floor
- Entertainment room located on the second floor to look out to the view of surrounding hills.
- High volume entrance
As the client's existing house was a a few doors away , he had an intimate idea on what worked and what didn't. He emphasized the need to achieve maximum light . We went through a few iterations in order to get to the optimal solution.
We proposed a thin,long single story building on the front plot, orientated in such a way to create privacy between the proposed house and a possible second dwelling in the future. This would house the garages, storeroom, laundry & staff accommodation.
The plan of the main house became L Shaped, opening to the north to allow house to be passively regulated. This meant that house would be warm in inter & cool in summer. The L Shape plan meant all of the spaces opened up to the back yard.
The stairway and entrance hall became the main feature of the house. We decided to play with the various heights of the house looking at it as a metaphoric city skyline silhouette. We thus considered the front elevation as different "buildings" of this city each with its own rhythm of windows. As such the scale of he house is broken up so it does not feel as a single gigantic mass.
Construction on the house will commence in the next couple of weeks.
House Sonvadi - Lenasia JHB
Images by Joshil Naran
“Mohammed was a pleasure to work with. He was opened minded to our suggestions, and feedback. He expertly brought our shared vision to life “”
Faheem & Safiyya approached us to renovate a house they had purchased. They were looking to do a cost effective renovation that would add to market value of home & had to accommodate the following:
- Secure the building with a front wall , that would not obscure views in and out
- A new double garage
- Need for larger kitchen
Due to the tight budget we had to be laser focused on how to maximize value for the client. Our Strategy was to reuse & repurpose spaces within the existing house. We positioned the new double garage in front of the existing single garage. The existing single garage was changed into the kitchen. We advised the client to focus spending on the entrance sequence to the house. & on 3 elements - The gates, feature entry wall and the front door
In order to conceal the existing roof we raised a front parapit wall which was clad in slate. The entrance gate in the boundary wall was designed as a corner to maximize impact. We added slits in the boundary wall as a way to ensure views in and out of the property.
I always believed that design blossoms under tight constraints, and this project proves it.


